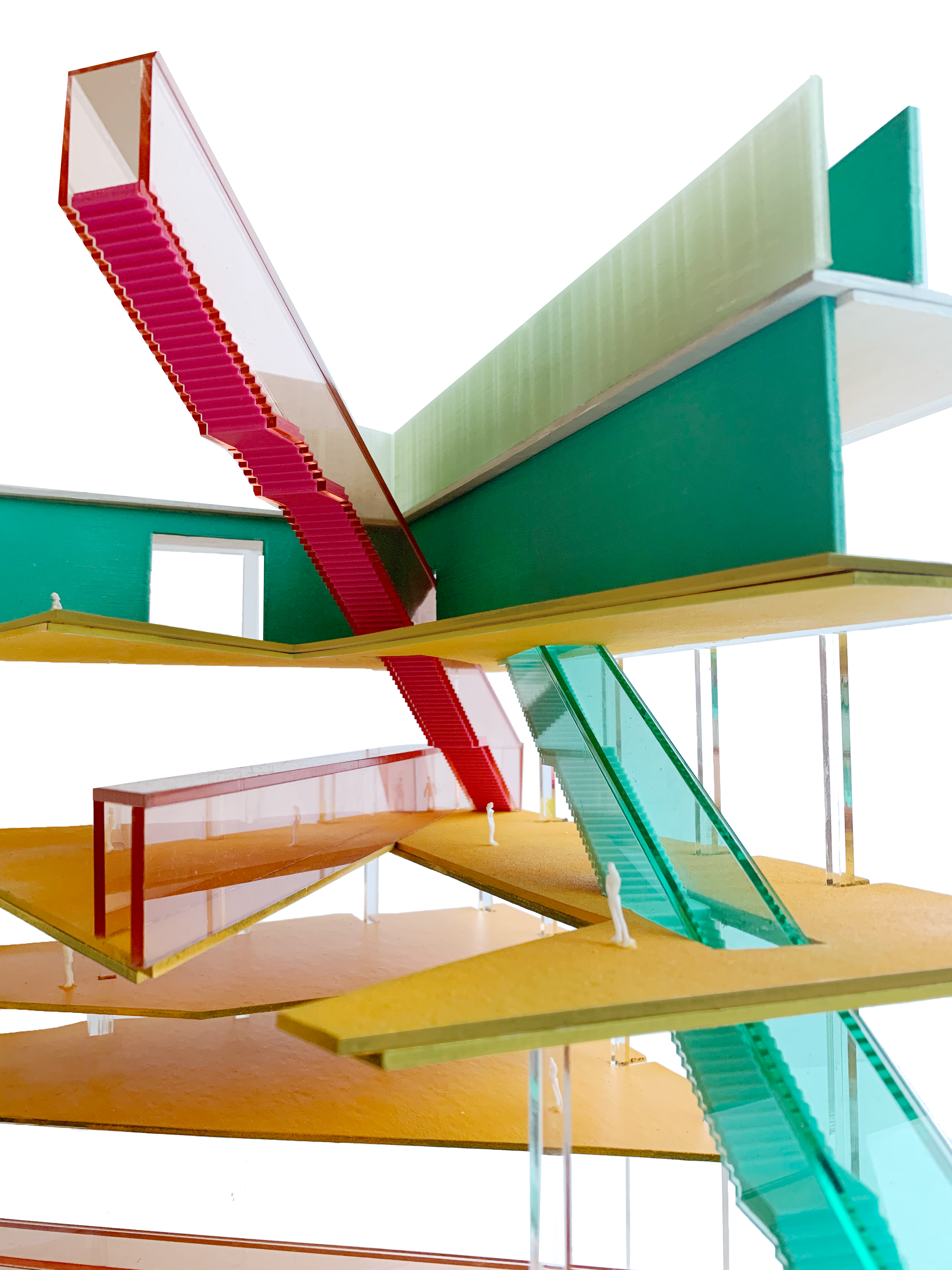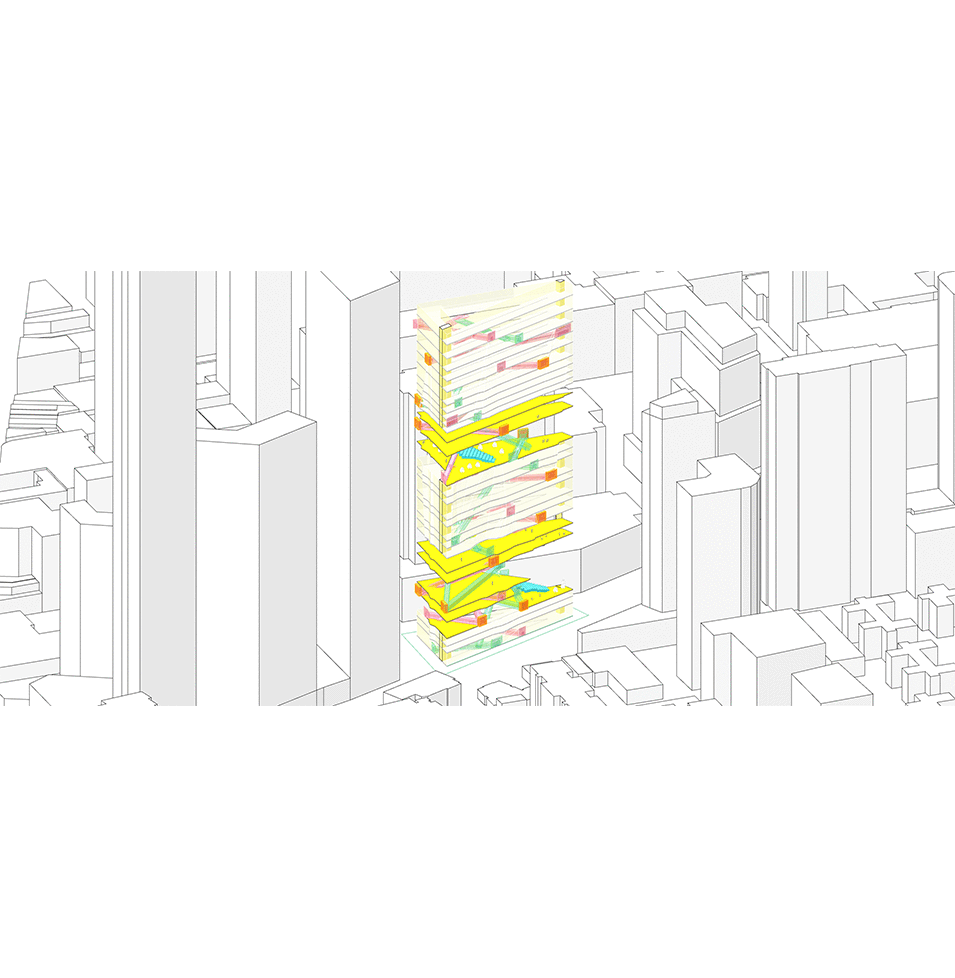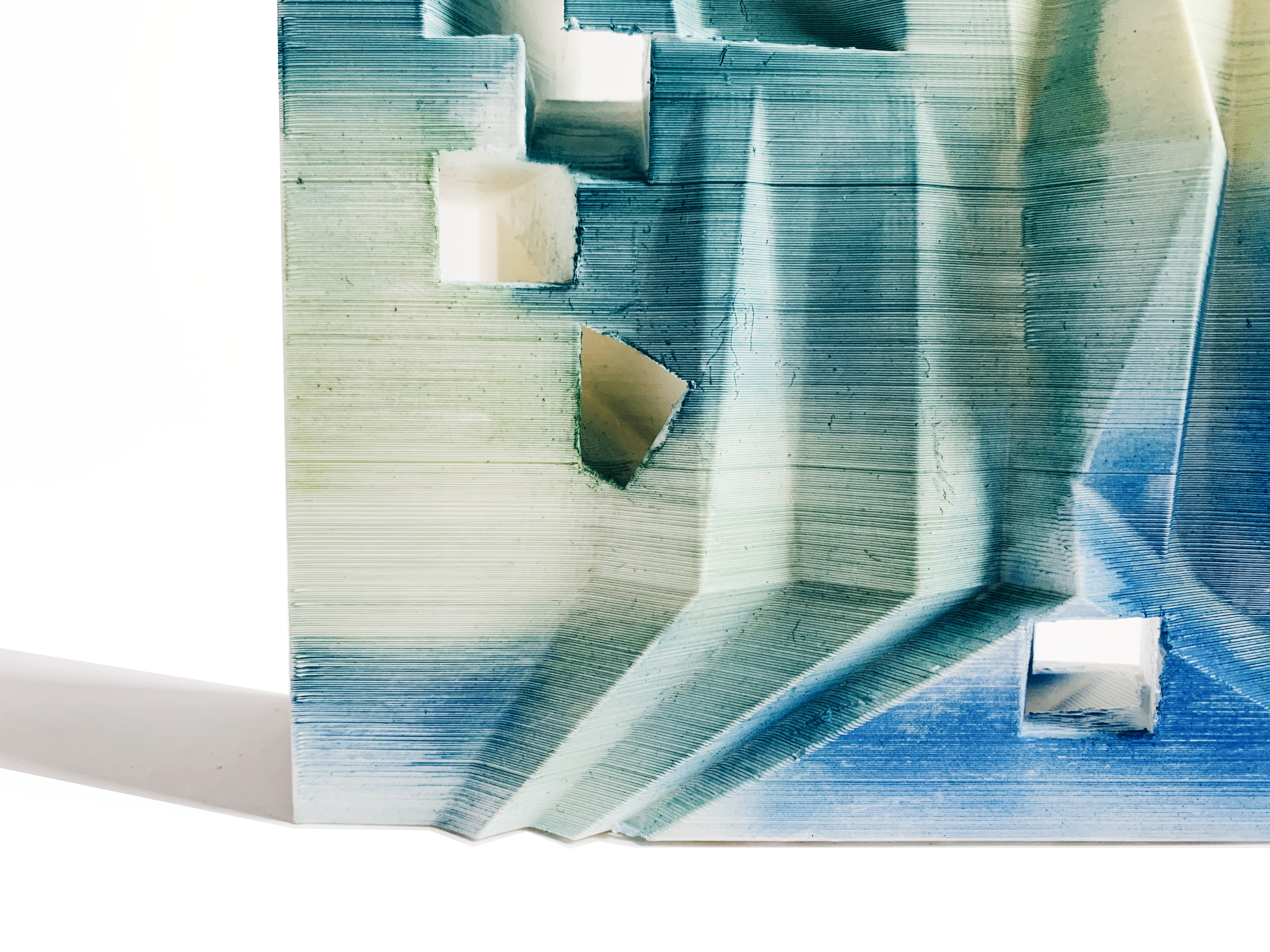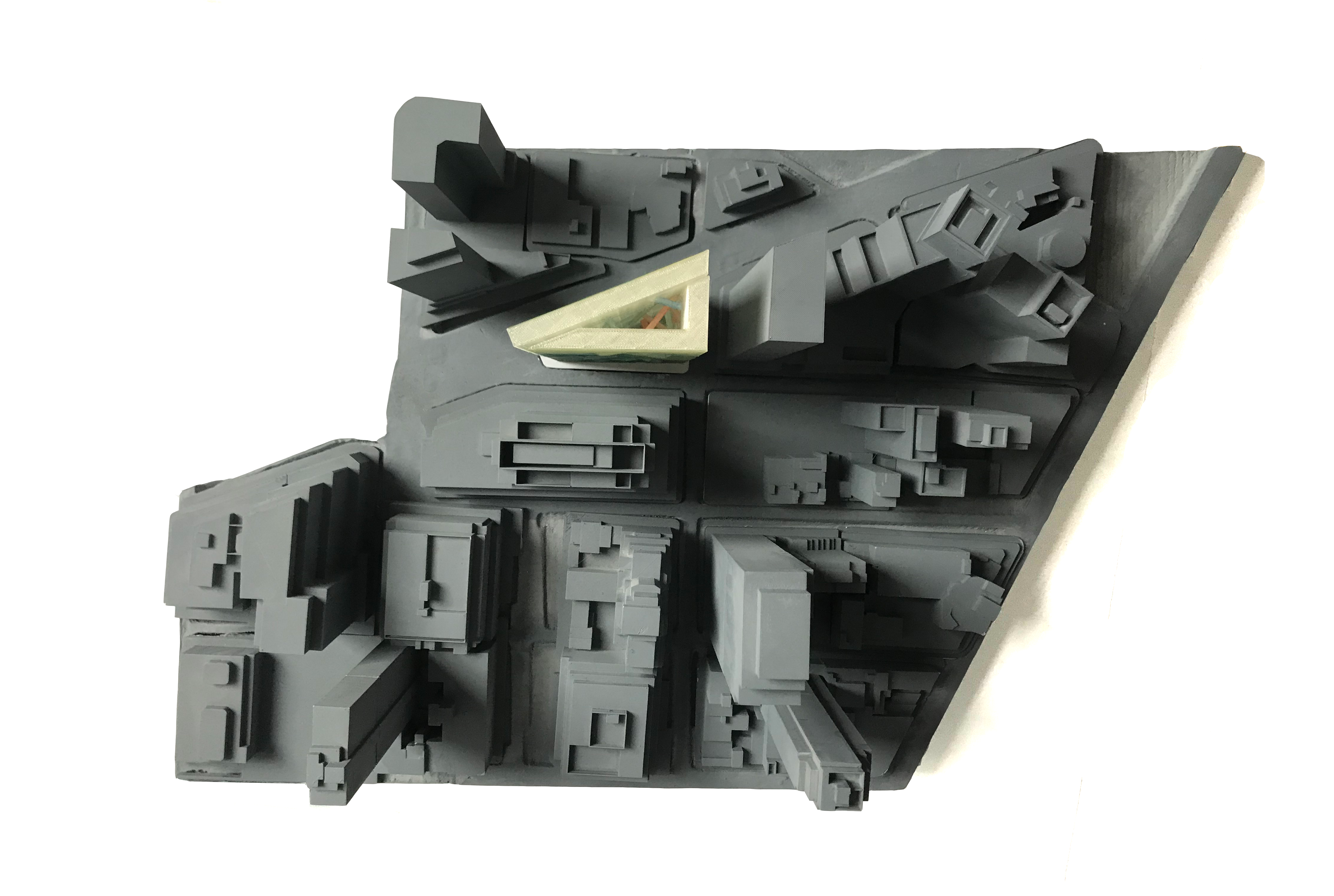Collision






Following the logic of angles in a game of pool, Collision was a rethinking of the fire stair as a dynamic circulation that generated larger program spaces and smaller private residential spaces. Stemming from a study on the relationship between two buildings through circulation in Brooklyn, the project evolved into a study of the creation of public and private interior environments.
Pratt Institute GAUD
Design 3
Critic: Thomas Leeser
Pratt Institute GAUD
Design 3
Critic: Thomas Leeser