
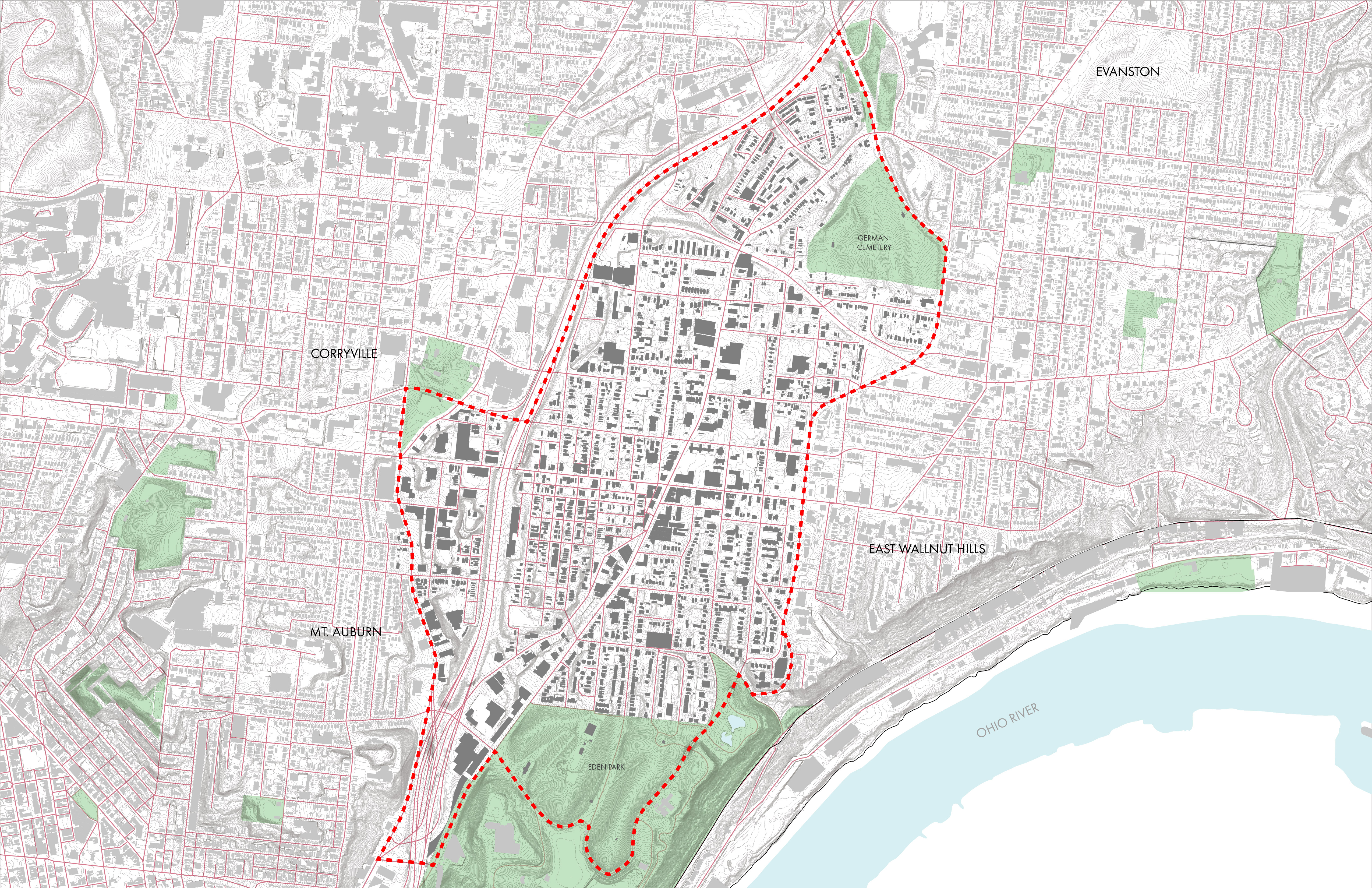

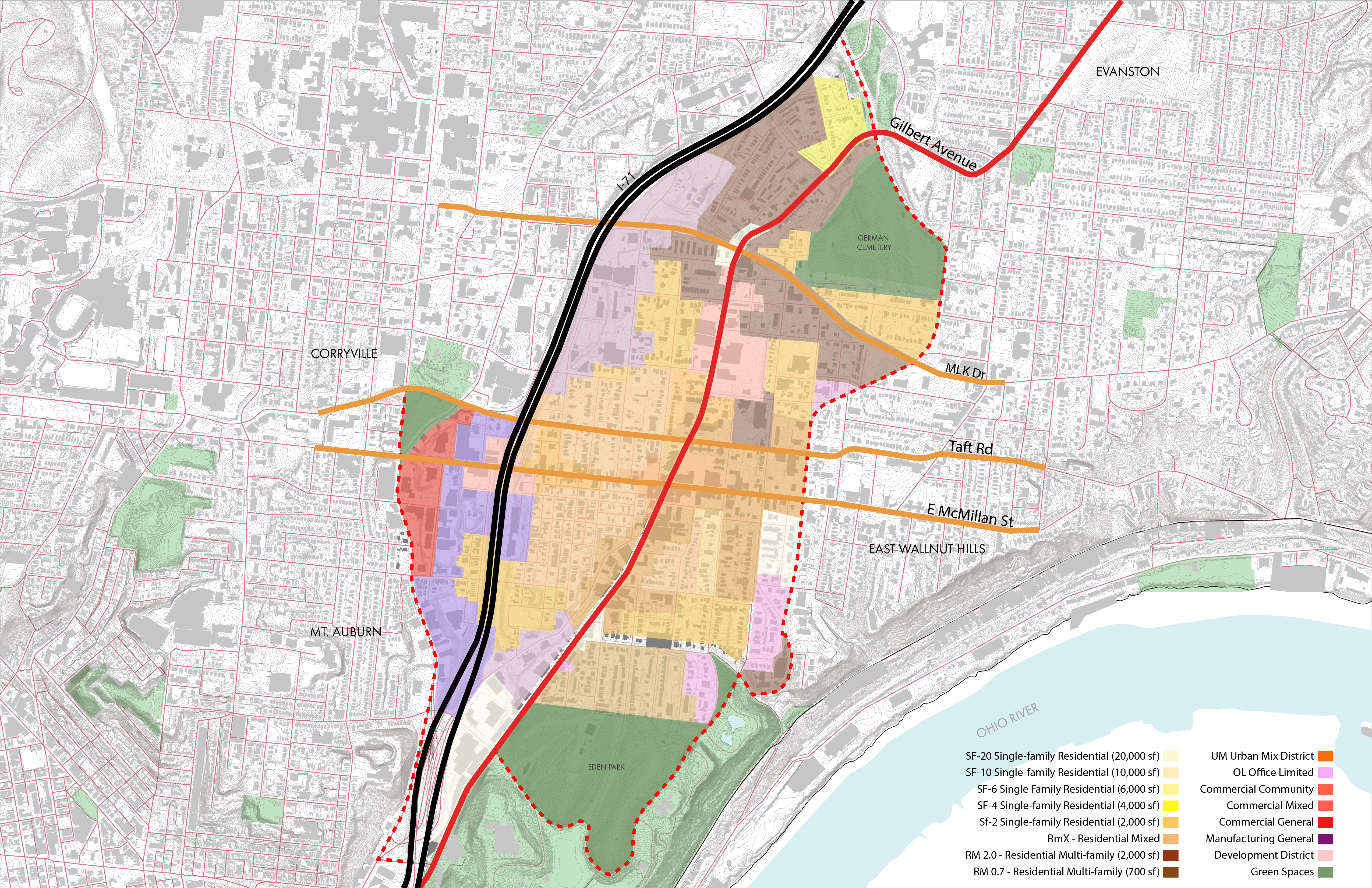
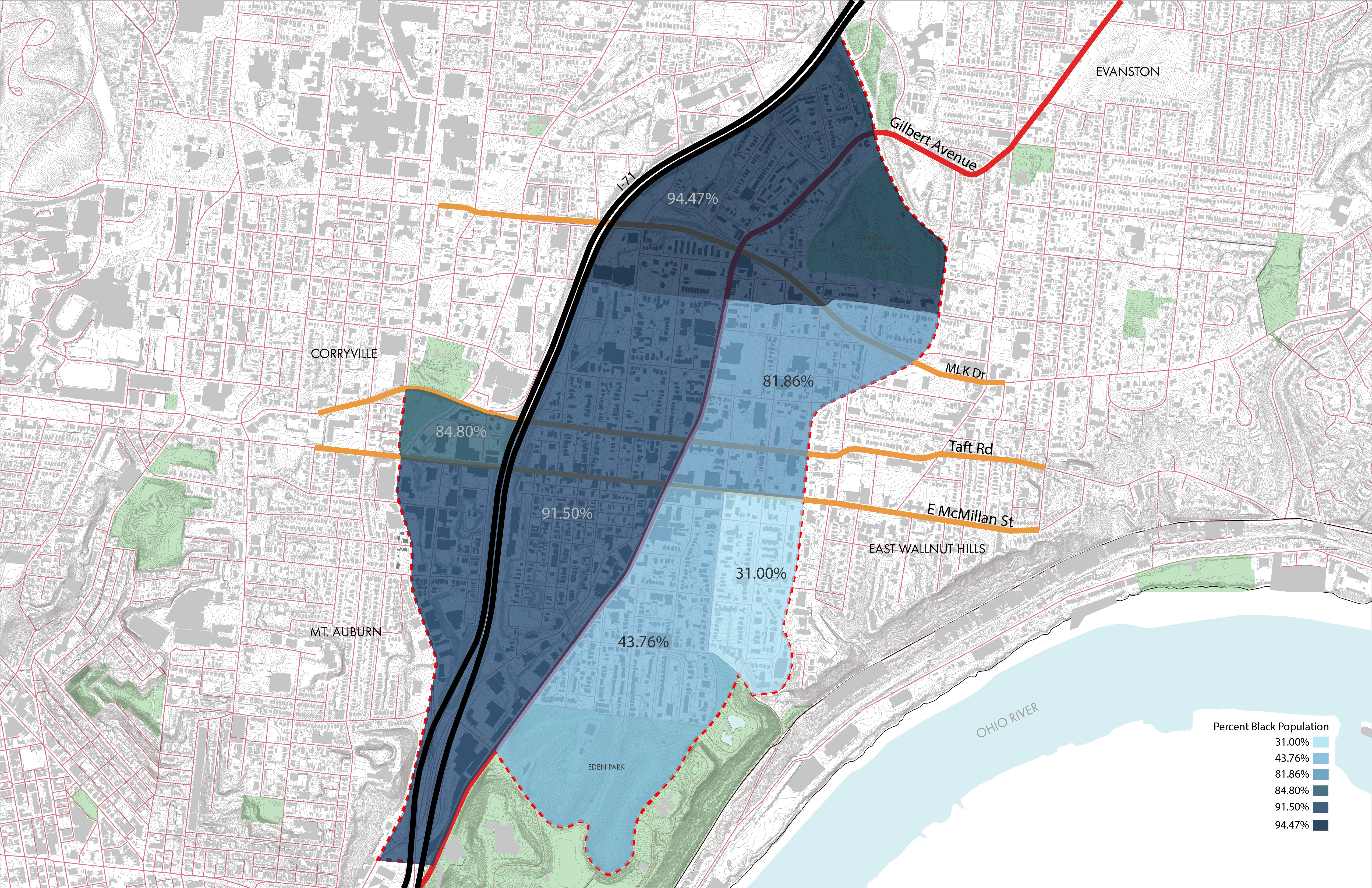
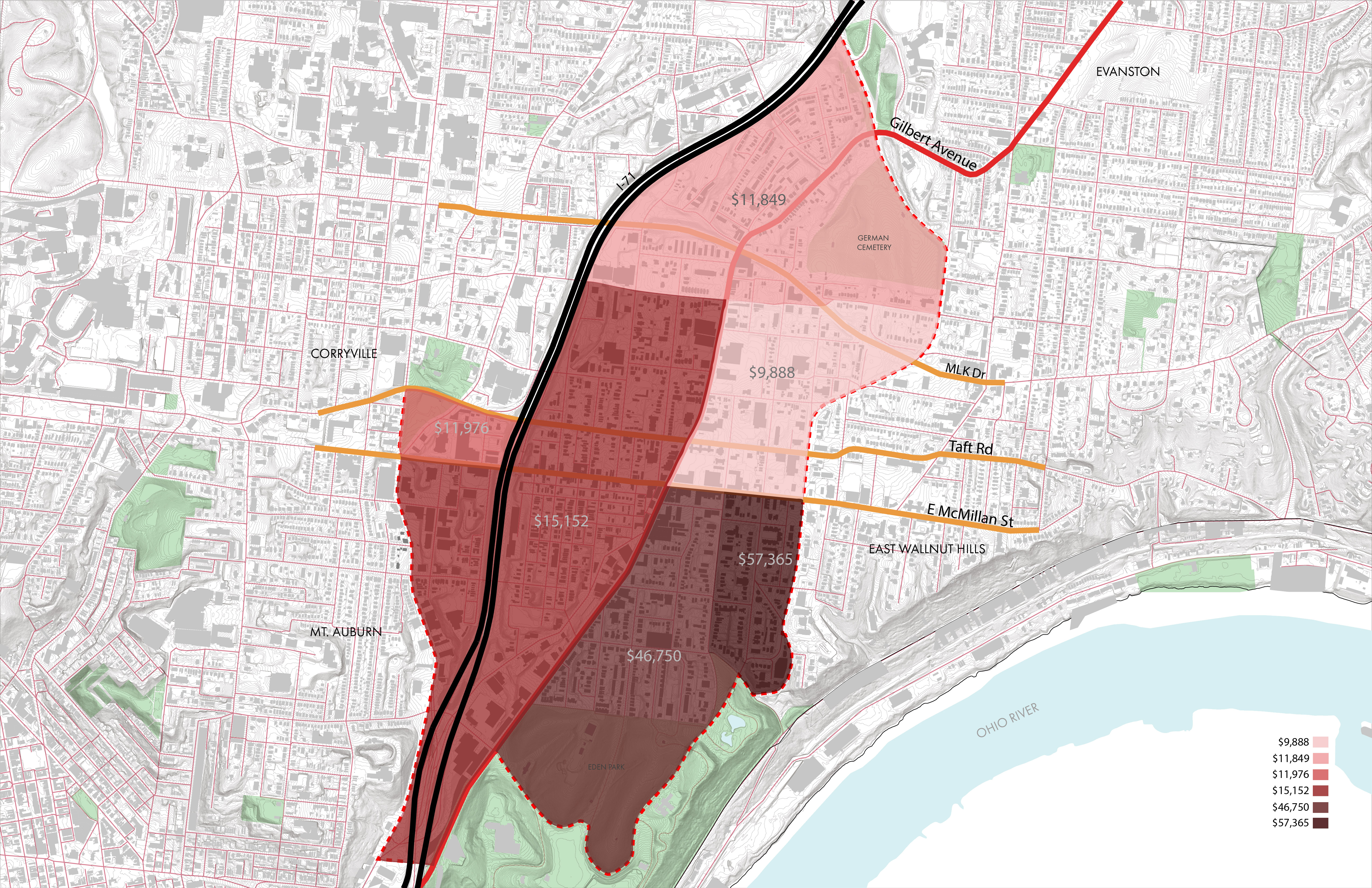
Bridging the Gap was an urban design proposal that aimed to be a dynamic and inclusive community in the city. Located between the Ohio River and a steep hill in Cincinnati, the project aimed to create a neighborhood that works against the systemic racial issues brought about by decades of exclusionary urban planning practices. This proposal incorporated the use of inlets to expand access to the water into the site, and bridging elements that serve as public spaces and facilitate connections between mixed-use programs.
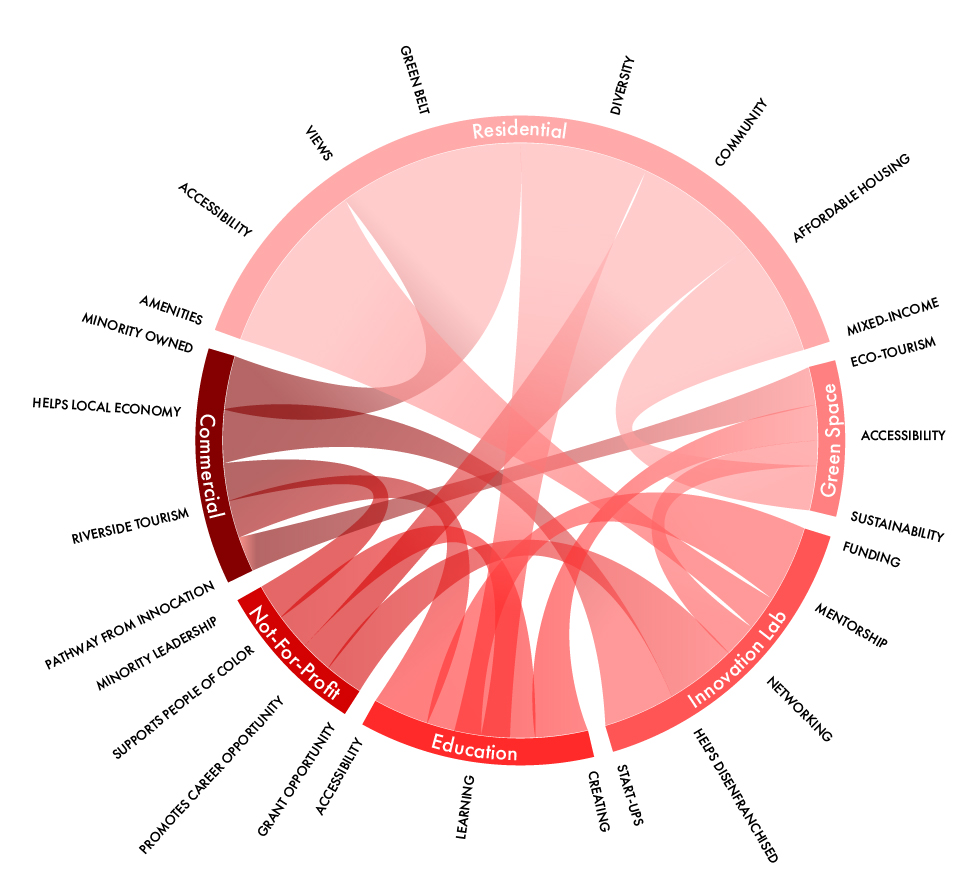
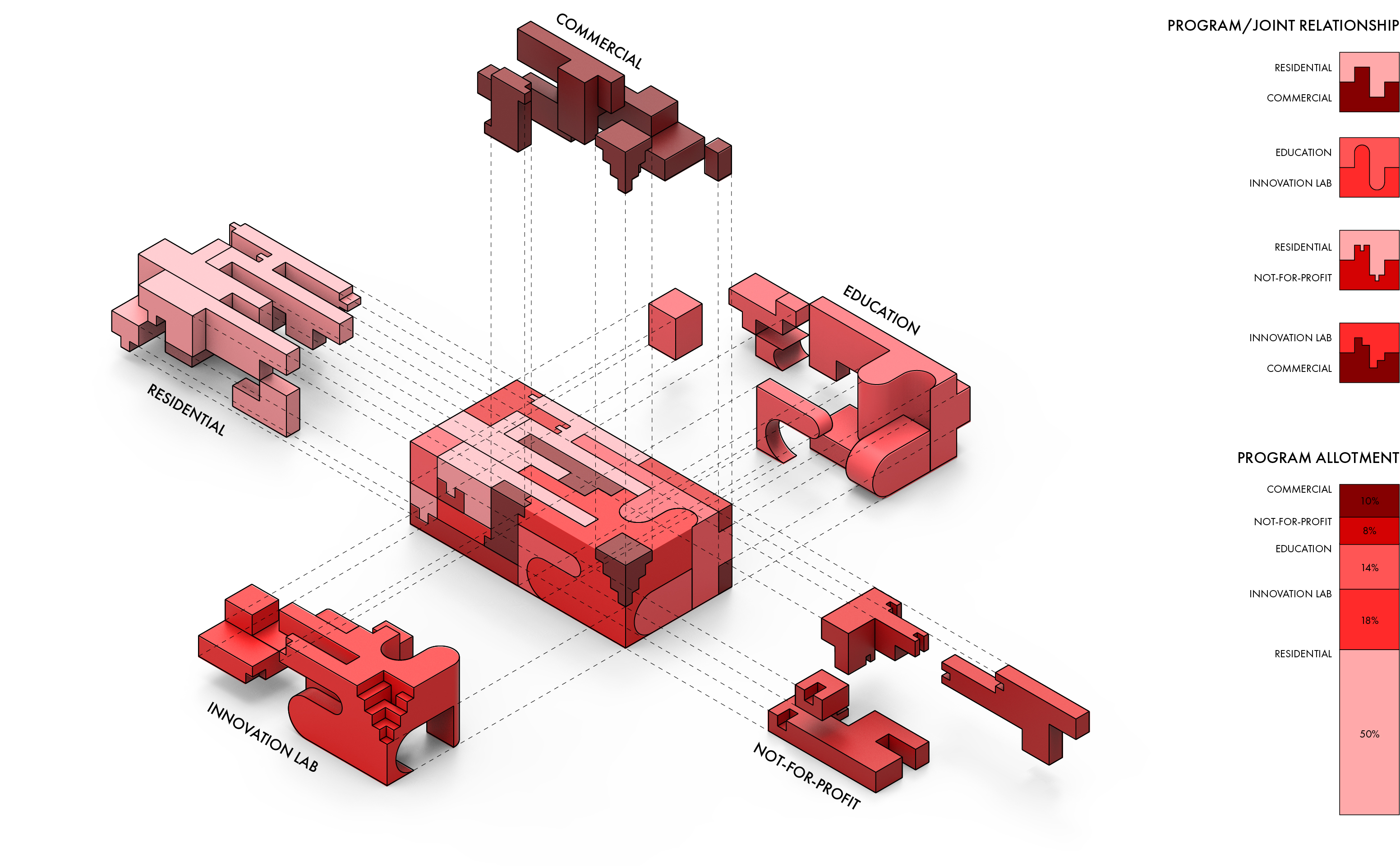
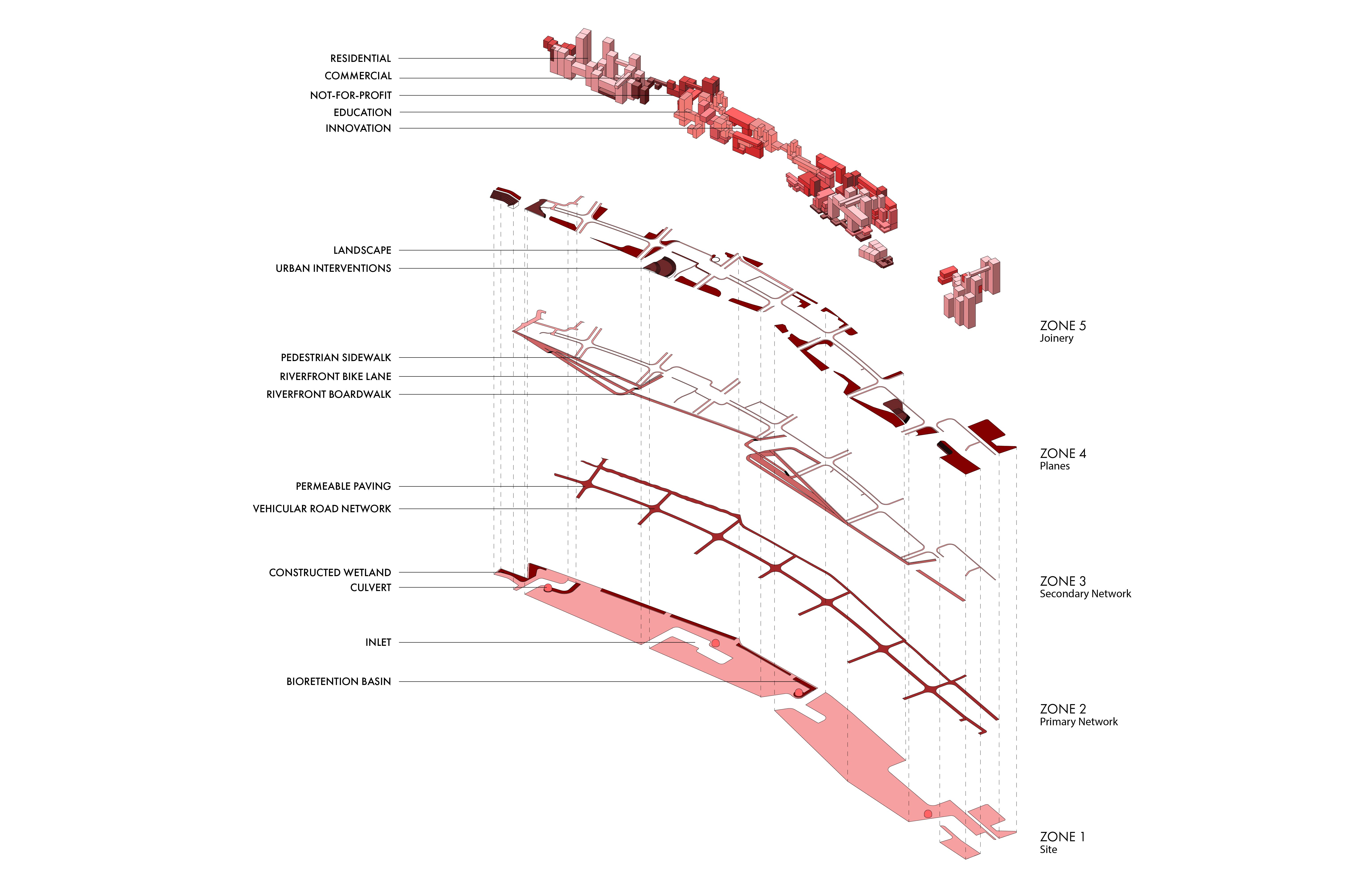
With a mixed-income residential program, the project also included ground-level commercial program spaces, as well as a “campus” that incorporated not-for-profit groups, educational organizations and innovation labs that can help create “micro publics” where both residents and daytime visitors can engage one another. Located next to a steep hill and Walnut Hills, a neighborhood that was cut through by an interstate highway in the 1970s and experienced a commercial and population decline in the late 20th century, the project sought to recognize this history, and respond to work against its consequences.







Using urban joinery (for the building massings), urban vector (streets), and urban planes (public spaces), as well as a storm water management system (bioretention basins at the perimeter, and cisterns/culverts by each of the inlets), Bridging the Gap was a group project in an online-only semester in the year 2020 that sought to provide solutions to unjust urban practices through hybridization and program-mixing of these various systems.
This project was a collaboration with Maria Ugarte and Kushal Durairajan.
Pratt Institute GAUD
Design 5 (Urban Design)
Critics: Stephen Slaughter and Valeria Cedillos
This project was a collaboration with Maria Ugarte and Kushal Durairajan.
Pratt Institute GAUD
Design 5 (Urban Design)
Critics: Stephen Slaughter and Valeria Cedillos